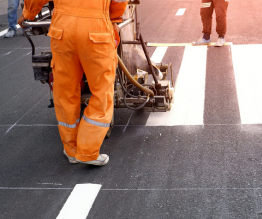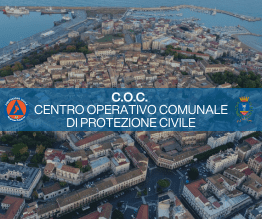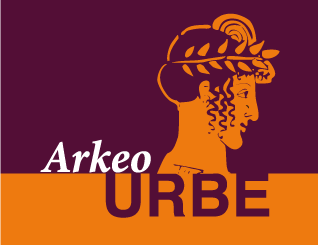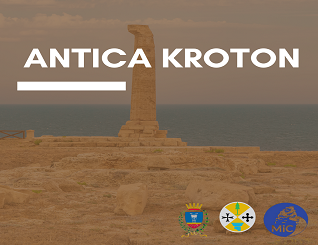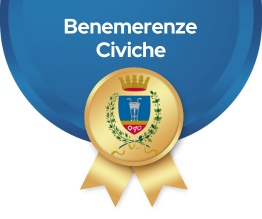Old Town Centre
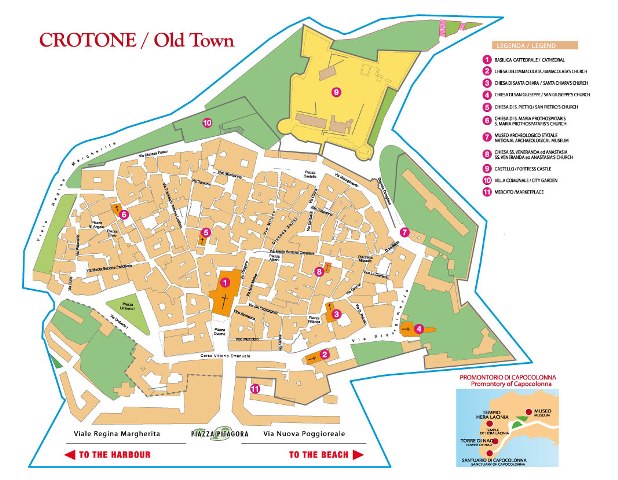
The Old Town Centre of Crotone is easily identified because it is situated on a hill, close to the sea, enclosed until the end of 800, from the sixteenth century city wall with a very ancient history. According to archaeologists, the acropolis of the ancient Kroton stood here. It is said to house, among other buildings, the Temple of the Muses, home of the Pythagorean school, known throughout the Mediterranean. It is a very layered urban fabric, which for the continuous destruction, reconstruction, alterations, increases in volume that are superimposed over thecourse of three centuries, which have no name of the type Byzantine, Medieval,Renaissance, Baroque. The city was subjected to several foreign domination overthe centuries whose influence is reflected in the heterogeneous style of itsold town center. The types are mostly composite, with many terraced houses, narrow winding streets, wherein the worship buildings and noblepalaces are concentrated in little squares. Political power and religious powerare added together in these contexts of social life, where shops of merchantsand artisans overlook the, but on which lies primarily the importance of thechurch, the convent of the palace. While Castle Square preserves the centuriesthe peculiarity of Square of arms, Dome Square, the political center of thecity is the seat of Royal House, the Bishop's Palace, and of course the Cathedral church. At Suriano Square Suriano (now Umberto I Square), destined for popular assemblies, dominate the convent of St. Francis of Assisi, now the Seminary, with the annexed church and mansions of Suriano (now Albani Palace),and the Marquis Berlingeri.
The Old Town Centre of Croton was once enclosed within the city walls, most of which was demolished shortly after the unification of Italy, characterized by narrow streets and small squares where the noblepalaces overlook:
- Galluccio Palace
Galluccio Palace (on Risorgimento Street): currently belongs to the Lucifero family, and its existence is dated back in 1699.
Rebuilt in 1809 with neoclassical façades, which follow the examples of Roman architecture, has a portal with a round arch, topped with a balcony with abalustrade, supported by two pairs of coupled columns with smooth shafts and capital attributable to the Doric style.
The elegant and noble massive building has a beautiful garden placed on the bastions, closed by a gate which bears the coat of arms of the family.
Barracco Palace (Castle Square): is built where previously there was the house of Giovan Battista Nola Molise, author of a "Chronicle" of the city of Crotone, for many years was owned by the Farina barons which, according to some sources, hosted in 1799 the Ruffo Cardinal during shipment Sanfedista for the Bourbon restoration and then Ferdinand IV of Bourbon.
At the beginning of 1800, the residence passed to the barons Barracco.
Built according to new anti-seismic techniques, is an elegant and massive building with closed court and an internal staircase with two flights and a balcony, vaulted ceilings, which preserves the court of decorations in plaster and the paving made of basalt slabs of Etna.
- Grimaldi Palace
Grimaldi Palace (on Fosso Descent): in the past belonged to the Ayer Bis of Aragon, it does not present any particular elements of characterization. At the corners, in the frames of the balconies, the graceful zoomorphic decorations made of tufa can be admired.
Palace Sculco (on Ducarne street): has a portal tufa stone with a round arch stone and wrought iron gate. The arch is supported by two piers that support a capital. At the center is the lock over which, in the past, was placed the coat of arms made of basalt (later stolen) Sculco family, feudal lords and dukes of Papanice of St. Severino. The prospectus has been modified in the last restoration. On the photos of 1978 the portal has in fact seen in a linear body just projecting, crowned by frame. The predominance of the curved line of the arched balconies has a reason purely ornamental. In the corners are left exposed the tufa stone the masonry. Above the portal, between the two windows, there is a characteristic opening shaped like bull's eye. The dation of 1837 affixed to a portal on the back, of different types, probably refers to a makeover.
Lucifero Palace (on Ducarne street): originally composed of two separate buildings, then joined by a passage to give a unified architectural character, is the property of the Lucifero family, the branch of Apriglianello, of which it bears the coatof arms. It was purchased in the early '900 by the Fortunato - Macrì family. Thearched portal has a frame made of sandstone and thecoat of arms of the Lucifero family at the keystone. At the sides of the shield two beautiful scrolls decorate the top of the arch, supportedby two straight sides.

- Morelli Palace
Morelli Palace (on Risorgimento Street): built in Neoclassical-Roman style, is a closed court with indoor garden. The building has two sides and two twin floors. The first with windows, the second with balconies decorated with triangular pediments. The arched door is adorned with pilasters laterally which rest on basements on which stand two Doric columns to smooth shafts. These elements are the support for the central balcony surmounted by a fanlight gable. The culmination of the palace is made with dentellated cornices. Its current appearance and is furnished with eighteenth-century furniture, is due to the restructuring carried on existing houses in 1885 by Salvatore Bianciardi on behalf of Morelli Marquis, who on that date took possession of the building. The existence of the building is confirmed by the paper of Michael Christian, 1778 where the front body is visible, while in a preparatory sketch for the "Voyage pictoresque" of Abbot Saint-Non (1781-1786) shows the same part and the facade on Risorgimento Street, also called "Baroni Street" for the numerous noble palaces that overlook on it, with the same stylistic features of Roman neoclassicism, partially preserved in the current building. Another paper of 1828 shows the same building as the property of the Cosentini family, while in the cadastre of the same year the bodies that constitute the current building and the garden are unified as a property on behalf of Mr. Stephen Zito.
Olivieri's House (on Montalcino street): Renaissance monument of historic and artistic interest is reported in the catalog of the Ministry of Education since 1959, had various owners. According to the researches carried out by Pesavento, it was for several centuries the Syllano property, going to increase as a result of the Prestera properties and then those of the Olivieri Baron, which related to the Susanna's family, to the sides of the portals that carried the coat of arms. A nice local tradition tells of a marriage between Olivieri and Susanna, who put an end to the rivalry between the two families, of different factions during the long war between Angevins and Aragoneses. The choice of the Susanna's coat of arms is probably due both to the fact that the family was enrolled in the Sedile of the nobility of Crotone, and perhaps to the fact that most immediately suggests the idea of peace (dove with an olive branch). According to some sources was later passed on to Farina and then to Barracco who bought also the namesake palace and the Hortus Filé attached (now Municipal Garden). The residence has a beautiful wooden portal. On either side of the portal, sandstone balls decorate it, while the capitals are decorated with zoomorphic motifs. The entablature is also supported by two bearded protomes (the one on the right is actually now unrecognizable). The Building made of local sandstone dates back to 1526, as is testified by the founding date engraved in rich stone portal reported together with an inscription. The palace belonged to the Olivieri family.
- Berlingieri Palace
Berlingieri Palace (in Umberto I square): built on existing buildings in closed court, in neoclassical style, belonging to the same family, has a portal decorated with columns supporting a central balcony. It was built between 1880 and 1885 by the architect Giovanni Pugliese and on behalf the family of the Berlingeri Marquis. It was the seat of the court until the '60s.

- Giunti Palace
Giunti Palace (on Fosso Descent): according to tradition, has 365 rooms, as the days of the year. In fact, the rooms are 52. The building has a closed court with a gallery made with pillars in two rows, was built on one of the bastions on the place where in the past there were the Orsini palace and other houses, later demolished. The limestone facade decorations Syracuse has fluted pilasters with capitals, which refer Corinthian order. It has a central portal in marble, dating from the nineteenth century, characterized by two simple straight sides flanked by two half-pillars (pilasters) holding a lintel. The lateral lunettes are decorated with inserts made of laurel. At the center there is the family coat of arms surmounted by the crown of the Marquis. From the front door can be accessed to internal courtyard, paved with slabs of basalt, through a barrel vaults, with lacunars decoration. The sides of the portal there are four windows. The entire ground floor is decorated with clew.
Palace Zurlo-Soda (on Soda descent): dating from the nineteenth century, externally is divided into two levels and has a stone portal with a round arch which rests on two straight side. Inside there is the coat of arms of Zurlo family.
Albani Palace (in Albani square): noble building with neo classical Roman facade.
- Palace De Mayda
Palace De Mayda (on Suriano street): built in 1736 by Suriano street, was continued by Marzano and then completed by theDe Mayda. The vastness of this building can be deduced from the many inputsinto three different paths. To consecrate the title, in the first years of'800, the construction of this large tenement was started, which in addition tothe garden, with fruit trees, and the apartments of the nobility, had also manyhouses for employees and some utility rooms. A residence in accordance with thestone portal with wrought iron gate and marble coat of arms, adorned coatedwith stucco and adornments with curves. It has a garden and originally also hadvarious utility rooms and the homes of employees.
Berlingeri House Berlingieri (on Risorgimento Street): built in 1882 by the architect of the same name, Francesco Berlingieri, who had studied at the military academy "The Nunziatella" of Naples, shows the neoclassical façade porch, an internal staircase in marble and mosaic floor. The residence, which is accessed by a beautiful and large garden with a special janitor's quarters, has a facade with neoclassical pronaos.
Lucifero Palace (on Risorgimento Street): built between the XVI andthe XIX century, has a portal with a round arch in tuff with coat of arms and alarge terrace on which there are two doors with a ogival arch. In the marble coat of arms are visible at the bottom, the decorations of the Order of theKnights of Malta and the Order of the Crown of Italy, of which some members ofthe family were awarded over the centuries.

- Suriano Palace
Suriano Palace (in Umberto I square): a closed court, dating back to the XVIII century, as clearly the reasons to double row of arches suggest, in one of the sides facing the court and characteristic of the Neapolitan XVIII century. Presents a neoclassical facade setting, probably the result of a subsequent reconstruction. Originally belonged to the noble Lucifero family of Crotone Suriano square, the residence also gave the name to the open space (Suriano square), passing during the XIX century to the Albani family: Philip Eugenio, a scholar bibliophile and art collector in his capacity as Mayor ofthe City, completed the construction of the public aqueduct.
The building is very important from a historical perspective because in 1807, during the French occupation, the general Reyner sojourned there.
Lyceum Pythagoras (in Umberto I square): located on the longest side of the square, where overlook two of the most important palaces of the city Suriano Palace and Berlingeri Palace, the imposing bulk born in the early '30s, a Franco Lamanna's project.
Four years later, the beautiful garden was added that still adorns the outside. Embellished with few decorations, celebrating the style of XIX century palaces, harmonizes well with the buildings of the old town that rise in its immediate neighborhood, and the architecture of the system. It is characterizedby wide, rectangular windows that are on the lower floor and the upper one, enriched by a keystone.
The facade has a portal adorned with a rectangular frame, on which there is a balcony with a balustrade made of columns supported by corbels. The culmination is decorated with pinnacles.
Turano Palace (on Concordia street): maybe it was a dwelling of the Ayerbo family of Aragon, was later the Charles Turano's residence, who was Mayor of the city, highly respected by the citizens. It preserves the architectural features of XVII and XVIII century, factors relating to Spanish influence. It has a special compartment of the scale that forms an porch outside with arches. After the destruction of the main door and part of the walls (1872), the city opened the outside through thecreation of neo-Doric porches.
Urban expansion outside the walls, began in the Marina district, it becomes more architecturally qualified in the period 1925-1935 when are reworked forms and decorations influenced by artistic movements such as Art Nouveau (Proto Palace, Pitascio Palace, Mori Palace, Tancredi Palace, Brasacchio Palace) or, after the heavy legacies ofneo-classical architecture (Classical High School, Ex Bank of Italy).
The period full of urban expansion is characterized by the creation of the popular architecture, which has a characteristic example in the Borgata Garden (1923).
- Palace Zurlo
Palace Zurlo (on Suriano street): perhaps residence of Prince Castellucci of which it bears the coat of arms, has a beautiful arched stone doorway with Ionic capitals.
Byzantine walls: in 1994 an intervention of Municipality of Crotone has brought to light a massive walling, consisting of perfectly squaredand overlapped blocks, typical of the late antique period. This has suggested the presence of the walls of the Greek acropolis, located on the hill just by scholars of the historical center, probably reused in high medieval period andlater, during the Spanish Viceroyalty, embedded in the aforementioned homes. The presence of a boundary wall of the medieval period was highlighted severaltimes during the course the interventions made in the monastery of St. Clareand in adjacent buildings. Archaeological research carried out during the procedure have highlighted the breadth of the wall, dated by archaeologists around the VI century b.C.. The curtain wall had to defend Crotone from the attacks of the Goths in the final phase of the war that saw them contend theByzantines for about twenty years, then led by the Justinian emperor, inmonitoring of the peninsula. As reported by Procopius of Caesarea, in the "De bello Gothico", it allowed the inhabitants and the imperial soldiers stationed in the city, to hold out for months to the siege of the Gothic king Totila. The remains were covered by two buildings, probably two floors crashed following an aerial bombardmentthat hit Crotone during the II World War. The best preserved part of thestructure is facing south, overlooking Vittorio Emanuele Avenue, and measures about 11 meters of lenght. The elevation in view consists of threehorizontal and parallel courses of rectangular blocks in size quitehomogeneous, next to each other on beds of white mortar. The segments, cut intothe limestone typical of the Marquis, all come from the spoliation of the ruins of buildings from the Greek or perhaps the same defensive walls of Kroton anddisused since the third century b.C.. There are also pieces of equipment andmaterials murals latest counting of different nature, for which it is equally plausible to date the High Middle Ages, later at the age of Justinian.







