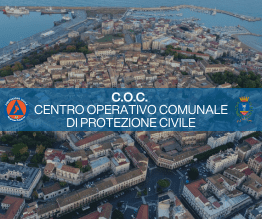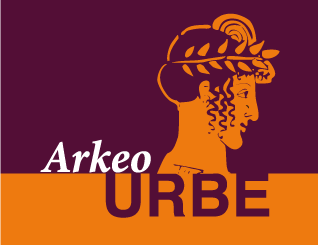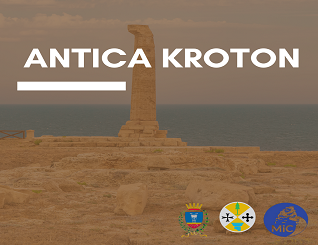Defensive System
- Panoramic view of Crotone
The history of Crotone is an important symbol of the city. Its ancient core is still surrounded by walls and protected by powerful fortifications of a castle. With its imposing size, the intricate underground, its towers and its battlements. This magnificent example of military architecture has preserved itscharm and mystery. Behind the castle andwalls, at the top of the towerscan be seen in full splendor the coasts and the shorelines of the territory, which formthe backdrop.
City walls
After the acquisition of the city to the Royal State Property (1541), considering the strategic importance of the site, the viceroy Don Pedro de Toledo, ordered its fortification, both with the reconstruction of the castle, and with there construction of the medieval walls unsuitable to resist the to the new weapons of war. The opera has been going on for nearly a century and in theabsence of stone quarries, they used the remains of the Greek city, the oldwalls, ruins of houses demolished.
The new city walls, polygonal in shape, had five pentagonal bastions existing and retouched, and modeled by two ravelins, built to protect the sides of the castle detachedand protected by a moat towards the city.
The ramparts, inhonor of the Viceroy, respectively, took the name of Don Pedro, Toledo, Marquis, Villafranca and the last preserved the name of Pedro Nigro, who was later changed to Orsini from the name of a noble family that had a residence nearby.
The Bastion Don Pedro was also told "of Arms" because it bears the insignia of Charles V andthe Viceroy. The ramparts are known, one as Bastione del Fosso, the Conigliera the inscription Miranda from the name of Viceroy, under which it was built (1595) on the advice of the architect Ambrgio Attendolo.
The structure was largely achieved in the 16th century by reusing even more ancient fortifications.
The doors were three: one of the land, the main door, was opened to the campaign, and it wasplaced between the Toledo bastion and the Villafranca, the secret door of thePescheria was located at the Pedro Nigro bastion, and that of the sea at theConigliera.
The invention ofexplosive bullets and long-range guns made it unnecessary for the fortifications which, in the French period, part of the walls were lowered for ventilation ofthe slums.
In 1867 the City Council came to the resolution to break down the door of land and part of thewalls to form an avenue porches and panoramic to the sea (the current Regina Margherita avenue). The remaining parts, although reworked, are still visible.

- Castle of Charles V Tower
Castle of Charles V
The beauty of the city is made so well known thanks to the Castle, built in 800 a.D. to defend the town against the Saracen invasions and renovated during the reign of Charles V. The fortress of Crotone represents a unique example of medieval fortresses and of theRenaissance, because clearly shows the changes that occurred in militaryarchitecture with the transition from plunging defense (circular towers thatlook inland) hedge top defense (ramparts overlooking the sea). Inside the castle, housed in buildings used as barracks in the past, there are theMunicipal Library and the Civic Museum.
A massive bastion with apolygonal plan constitutes one of the most important and massive militaryconstruction in Southern Italy.
It represents a unique kindbeing the only example of a perched castle , but around the hill, itincorporates the model of the Greek acropolis, which follows the same site (Colle Cavaliere). On pre-existing fortifications dating back to the Swabian-Angevin, the castle has changed in the Aragonese period (restructuringof the towers) and has been expanded and renovated during the viceregnal period(construction of the ramparts), under the domination of Charles V.
In 1541, during the reign of Charles V, the city of Crotone was acquired to the State and the Royal Spanish viceroy Don Pedro deToledo, rebuilt the castle in its present form, on substrate of the ancientpentagonal fortress with five towers, giving assignment to military architectsGiangiacomo d'Achaia and Giovanni Maria Buzzacarino.
Part of the old castle was locked up in the newquadrangular building, and above all it was modified by inserting theappearance of the existing towers on its corners in two pentagonal bastionsretouched and rammed (St. James and St. Catherine), together with two cylindrical towers by megalithic walls.
With the refinement of weapons of war, the castle lostits strategic-military importance and over the course of the century. The XIX century, was partially dismantled in the upper part, also as a result of damagecaused by frequent earthquakes. The neighborhoods of the soldiers sites on thecurtain of the southeast, with the church of S. Dionysius, and the Marchesanatower, were demolished.
Of the fortress, which was the ancient acropolisCrotonian, there is no news until the century 840 a.D., when during a raid ofthe Muslim hordes who had conquered Taranto and St. Severina, they tried invain to conquer it. In this period had not yet happened corruption of the namefrom Crotone to Cotrone by metathesis of the "r". Almost a centurylater, in 931, the Saracens laboriously conquered the city and rebuild itswalls while maintaining a fleet in port. In fact, the port of Crotone was acomfortable refuge and the city's position politically and strategicallyimportant because it was a gateway to the Italian lands for the armies of the East.
Frederick II of Swabia, strengthens the system of the royal castles and care the castle of Charles V and the port of Crotone, in virtue of particular strategic location of the city.The Angevins succeeded to the Swabians, provide for the military defense of Calabria, using the real castles, which were entrusted to the castellans. Carlo d'Angiò, between 1270 and 1271, orders to repair the towers of the castle that call: Mamunela, Barbacana, Triangula,Thesauro, Turricella and Turris "Ante Hostium".

- Side view of the Castle
In 1284, Carlo d'Angiò gave the castle district to PietroRuffo, and in 1296, during the War of the Vespers between the Angevins andAragonians, the Admiral Ruggero from Lauria tried in vain to conquer the city.The Ruffo lords of Crotone, from which is derived the name of Marquisate, ruledthe city until 1444, when together with Catanzaro went from Nicola Ruffo to herdaughter Enrichetta. Alfonso of Aragon, who had barely conquered the city,having understood the strategic importance of the site, and as a point ofoffense and defense, gave special concessions to the people, to further theircommercial activities and made the city-owned.
In 1456, he conceded that the city could use the backtaxes for the repair of the walls of the castle. In 1497, when the GreatCaptain Consalvo from Cordova, enters the city in support of the Spanishagainst the French, the fortifications were in a deplorable state. At the endof 400 two ancient towers are incorporated in cylindrical towers, so begin therepair work of the royal buildings of the walls and the castle, which continuedfor over a century and it is intended for the excise of silk, which greatlyaffects and Cosenza its farmhouses.
In viceregal period, the fortifications suffer radicalchanges to adapt them to new theories on fortifying art, which was formed to counter the spread of new firearmsand artillery, even in the kingdom of Naples to the knowledge of the works ofFrancesco di Giorgio Martini. Military engineers as Antonello from Trani, JuanSarmientos, Giovanni Maria Buzzacarino, the baron Gian Giacomo D'Achaia and Ambrogio Attendolo, follow eachother in the direction of imposing works of fortifications. The castle from aplant pentagonal with five towers at the top of derivation Fridericiana, isreduced to a square which includes the introduction of the circular towers infour bastions retouched. Part of the castle was locked up in the newquadrangular castle and above all it was modified by inserting the appearanceof three corner towers in pentagonal bastions retouched and rammed, united thetwo cylindrical towers by megalithic walls curtain cordonate. The scarcity ofbuilding materials imposed the reuse of the magnificent remains of the Greekcity, the old walls and ruins of demolished houses. The project was partiallyrealized with the construction of the ramparts of St. James and St. Catherine.
In 1743, the castlewas again won by Charles IV of Bourbon, who conquered the Kingdom of Naples inthe Imperial of Austria.
In 1799, the city, headed by his noble reported favorably to theproclamation of the Neapolitan Republic, but soon reconquered by CardinalRuffo, the civic magistrates: Francesco Antonio Lucifer, Giuseppe Suriano, BartoloVillaroja, were shot on the castle.
With the refinement of weapons of war, the castle lost itsstrategic-military importance and in the course of the XIX century waspartially dismantled at the top, also as a result of damage caused by frequentearthquakes.

- Round Tower
In fact, the earthquake of 1832 caused the collapse of the church of St. Dionigi that was in the castle and thestaircase leading to the Tower Marchesana, in 1873 ruined the curtain of thewest tower and the Marchioness was seriously injured, so it was decided thatits demolition and one of the walls that formed the top of the curtain and thesouth chambers, some demolitions were carried out in 1895 on the flat top ofthe bastion of St. Maria.
Lost its strategic function,the castle passed by the Administration military to the State, except somelocal used as infantry barracks.
During the First World Warthere were some coastal batteries installed.
In 1960, the Civil Engineer hasrebuilt the map south, and in 1980 the Archaeological Superintendence for the Artistic and Environmental oversaw the restoration of the Tower Helper.
Round Tower
A round tower of modest size (diameter of 6 meters) and a modestthickness (60 cm) in non-dominant position, perhaps more rural building has adeviation at the northern entrance of the town. Small circular building, of uncertaindate but the Norman type. By the end of the nineteenth century, it appearedtruncated and adapted to rural construction. The hill near Crotone, on which itis located, was perhaps based in ancient Greek temple dedicated to the Victory.
Tower of Nao
The Tower of Cape Nao, more simply known as Tower of Nao or Nao Tower, isa quadrangular monument dating back to the XVI century, located at the northerntip of Capo Colonna, in the province of Crotone. The lighthouse stands on aprominence, which closes the first inlet to the south and has opposed PuntaCicala. Tower type of vicereign, has a rectangular body on a truncated pyramid,with large machicolations. The quadrangular building of the tower of Nao, withexternal articulated by lithic creasing, was completed in 1568, under Parafande Ribera, although Pignatelli, since 1565, it had secured the completion.Averted the danger of the Saracen invasions, the towers of the Coast Guard lostevery aspect of the defense and, in 1810, the tower of Nao was included in theFrench customs system. Following the unification of Italy this tower becamethe center of command of a brigade of the Guardia di Finanza, while the Towerof Scifo was sold to private owners and the Tower of Mariello, left in a stateof neglect was used as a stone quarry. The appearance of the tower Nao in the XVIIIcentury is testimony to a French press of the time, designed by Desprez. It isobvious the defense system of the tower: the staircase with three flightsformed a "vignale," advanced body of defense, between the scale andthe tower a retractable drawbridge. At the entrance, on the 3rd level, a movingfloor and an embrasure assured its ultimate defense. Here too we find a mixedsystem of defense, typical of military transition. The armour defense alongsidethe plunging defense characterized by the presence of the first archibugerefurther processed into the window.
The current appearance of the tower, recently restored, appears in amodified.

- Overview of the Ionian coast
Tower of Scifo
The landscape continues to be wellprotected, even if in the agricultural land, to Scifo, a beautiful building isbeyond repair decaying which is urgent to recover. Quadrangular tower typeviceregnale, with a sloping bottom with an internal staircase was also known asthe Owls. Abandoned by the state House of Savoy, was purchased in 1870 by thenoble family Lucifer, who still owns it.
Tower Marianello
The tower of Capo Colonna, also called Torre Mariello, is a defensivestructure built along the crotonian coast during the XVI century. It wasequipped with strong buttresses and creasing in stone. The fortress, with astaircase and a small access bridge, was built by the Spanish viceroy Pedro ofToledo and was part of the coastal defense system, which were also part of thesquare tower of of Scifo or the Saracens, and the tower of Nao, built in 1550,and recently being restored.
Territory Towers and Castles





















